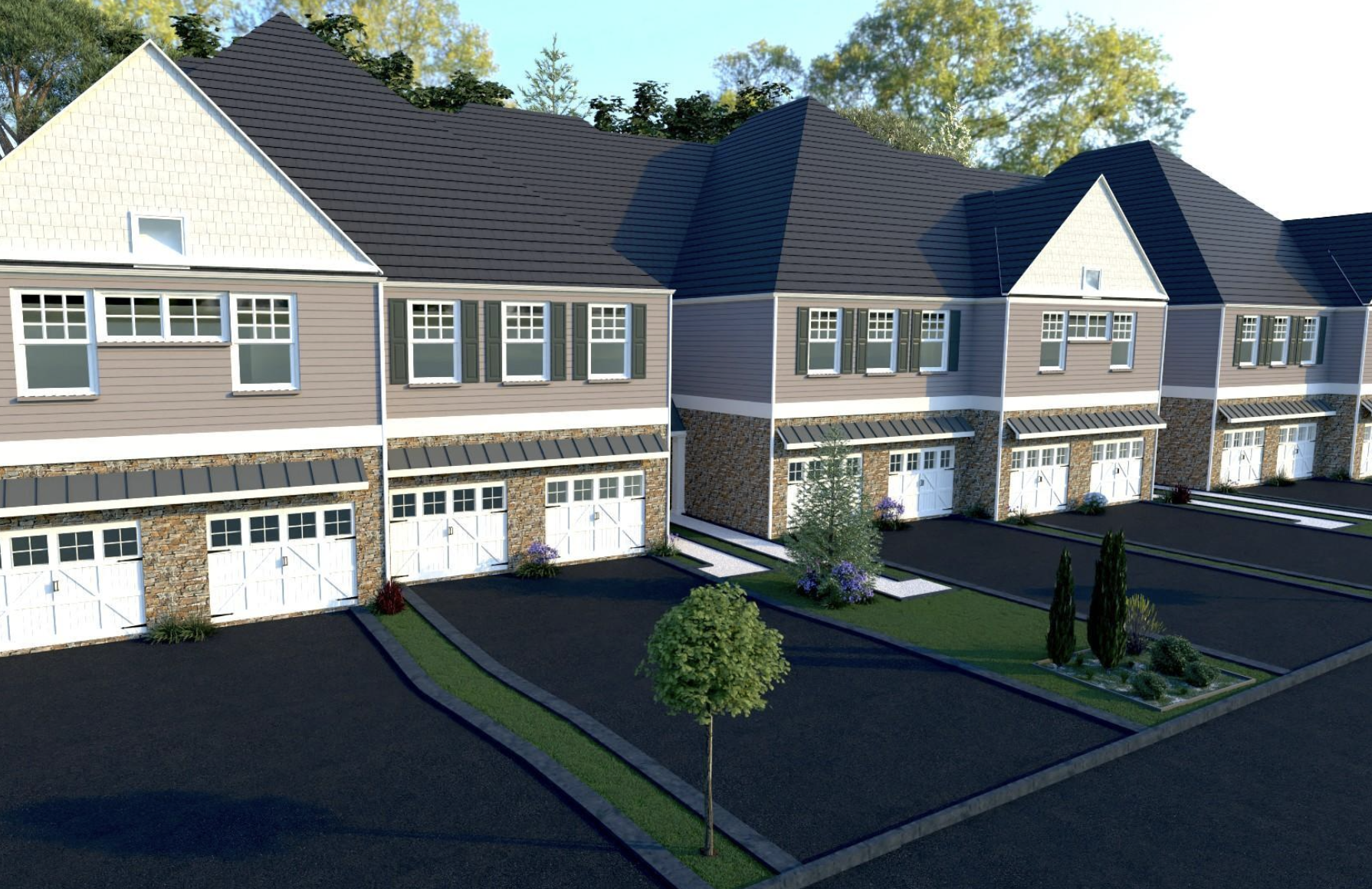The Meadows at Denville
Comfort, Community, Convenience
Welcome to The Meadows at Denville, where modern living meets convenience in the heart of Morris County, New Jersey.
Pricing starting from the low $700,000s*
Our community offers 60 beautifully designed townhomes, each thoughtfully crafted to provide the perfect blend of convenience, comfort, and community.
*Subject to availability
Tour This Home
Here’s an example of a video walk through
*Video Tour is for presentation only. All dimensions are approximate and vary dependent on the floor plan and are subject to change. Confirm all home details with Community representatives.
Features
-
Item description
-
-
-
Item description
Amenities
-
-
-
Lawn and Landscape Care
-
Item description
Community
-
Located in the heart of Morris County, NJ
-
-
-
Item description
Sign up to learn about availability and more:
Community and Purchasing Information
Michael Markowitz
RE/MAX First Choice Realtors
Office: 973-335-4600
Cell: 973-769-1062
Financing Information
Get started with our preferred lender Tomo Mortgage to find out about the wide variety of financing programs they offer.
This financing earns you $1,000 in Closing Cost Credits to apply to home upgrades, funded by Tomo Mortgage.
Give us a call: (239) 372-4607
James McTernan, NMLS: 1112719
Floor Plan and Site Layout

Included Townhome Features
Designer Interiors with Luxury Features
- Dramatic nine-foot ceilings throughout the first floor, spectacular 9’-10’ vaulted/trayed ceilings in all bedrooms, and clear-span 9’ ceilings throughout the majority of the Lower Level
- Solid 3 ¼” x ¾” oak hardwood flooring throughout first floor and upper hallway offered in myriad of colors.
- Stained Oak Treads on Main and Lower Staircases
- Plush Shaw carpets in an array of colors in all bedrooms
- A variety of LVF Simulated wood planking or Mohawk Braided Classic carpet options in the Lower Level
- Gorgeous 12” x 24” ceramic floor tiles and 10” x 22” shower tiles in all full bathrooms and 12” x 24” ceramic tile in the laundry room with a multitude of choices
- LED recessed lighting with varying brightness options
- Sleek, modern millwork with 5 ½” base molding and 3 ½” door and window casings
- Lever style Satin Nickel Interior hardware
- Electrical Rough-in for Car-charger
Prominent Attributes
- Finished, walk-out basements/lower levels, included on all units with optional full bathroom
- Clear span garage and lower-level construction eliminates all lolly columns
- 2 car garage with carriage style doors, 2 garage door openers and fully drywalled
- 95+% multi-zone forced hot-air furnaces offer individual comfort on all three living levels.
- Multi-zone high-efficiency central air conditioning
- Programmable thermostats for each of the three zones for convenience and comfort on every level
- Wrapped and sealed air ducts and house wrap to minimize air infiltration.
- 2” x 6” exterior wall construction allowing extra insulation and better energy conservation
- Poured Concrete Wall Foundations, 9’ in height yields high ceilings on the lower level
- High efficiency, direct power vent, 50-gallon natural gas water heater
- Dimensional roof shingles with limited lifetime warranty
- Exteriors include designer cultured stone, low-maintenance and durable vinyl siding, aluminum wrapped exterior trim, and PVC architectural exterior details
- Covered Front Porch
- Weatherproof exterior outlets and frost-free, anti-siphon hose connections
- Black, low-e, argon filled, high-performance insulated windows with grilles on upper sash
- 8’ high Black, low-e, argon filled, high-performance insulated glass slider to deck on first floor
- Craftsman Style, 8’ high, insulated entry door with glass insert painted black
- 3-point locking system on entry door for added security and stability
- Spacious, low-maintenance decks with composite decking and vinyl rails
- Washer and natural gas dryer hookups
- Ten-year limited homeowner warranty program
Kitchen
- Gourmet Kitchen with Bosch stainless steel appliances: Five-burner Commercial Gas Range, Built-in Dishwasher, and Microwave, with venting to the exterior
- Kitchen Cabinets have 42” upper cabinets and crown moulding in a wide assortment of finishes. The cabinets are all wood box construction, with solid backs, dovetail drawers, Blum glides and hinges, and soft close drawers and doors.
- Undermount stainless steel sink with pull-out spray faucet
- Spacious granite countertops with a myriad of designer colors
- Full tile backsplash
Bath
- Opulent Master Baths with frameless shower door, two sinks, and a diverse selection of ceramic tiles for floor, shower walls, and shower floor.
- Versatile Hall Baths with two sinks, a shower/tub, and a variety of ceramic tile selections for the floor and shower/tub walls.
- All full bathrooms have granite countertops for vanities, rectangular undermount sinks, vanity mirrors, and comfort-height elongated toilets.
Amenities, Improvements, and Landscaping
- Regulation-sized, fenced, pickleball court with lighting
- Community playground
- Convenient underground utilities including electric, gas, public water, public sewer, cable, internet, and phone
- Professionally designed landscaping with sodded front yards, asphalt driveways, private decks, individual concrete patios, and underground sprinklers










